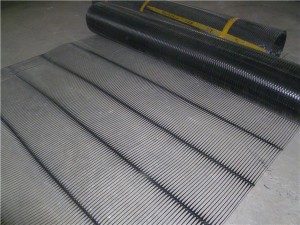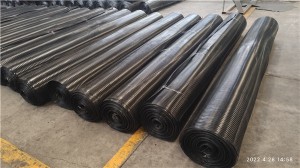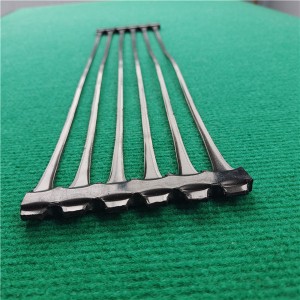Construction method of one-way plastic geogrid
1、 When used for subgrade and pavement, the foundation bed shall be excavated, a sand cushion shall be provided (with an elevation difference of no more than 10 cm), rolled into a platform, and the geogrid shall be laid. The longitudinal and axial directions shall be consistent with the main stress bearing directions. The longitudinal overlap shall be 15-20 cm, and the transverse direction shall be 10 cm. The overlap shall be bound with plastic tape, and on the paved geogrid, U-shaped nails shall be used to fix it to the ground every 1.5-2m. The paved geogrid shall be backfilled with soil in a timely manner, and the number of layers of geogrid shall depend on the technical requirements.
2、 When used for reinforced earth retaining walls, the construction distribution is as follows:
1. The foundation shall be set and constructed according to the designed wall system. When precast reinforced concrete panels are selected, they are generally supported on the precast concrete foundation with a thickness of 12-15cm. Its width shall not be greater than 30cm, its thickness shall not be less than 20cm, and its buried depth shall not be less than 60cm to prevent the impact of frost heaving on the foundation.
2. Leveling the wall foundation, excavating and leveling according to the design requirements. Soft soil needs to be compacted or replaced, and compacted to the required density, which should slightly exceed the scope of the wall;
3. When laying reinforcement, the main strength direction of the reinforcement should be perpendicular to the wall surface and fixed with pins;
4. For wall filling, mechanical filling shall be used, and the distance between the wheel and the reinforcement shall be maintained at least 15 cm. After compaction, a layer of soil shall be 15-20 cm thick;
5. During wall construction, the wall should be wrapped with geotextile to prevent soil leakage.
Post time: Apr-14-2023








